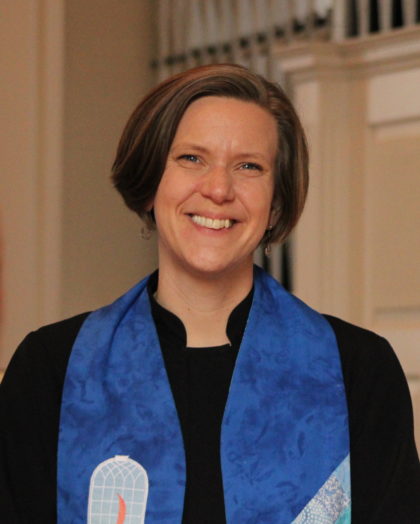Church Campus Visionary Plan
The renovations to the church campus represent the most extensive and ambitious set of changes to the building in our congregation’s history. While the sanctuary is an historic building beloved by our congregation, its age means that many parts of it need to be replaced or changed to reflect the changing needs of the community. After much consideration, this visionary plan was developed to outline the best ways we can improve the design and take advantage of new advances in building materials and technology.
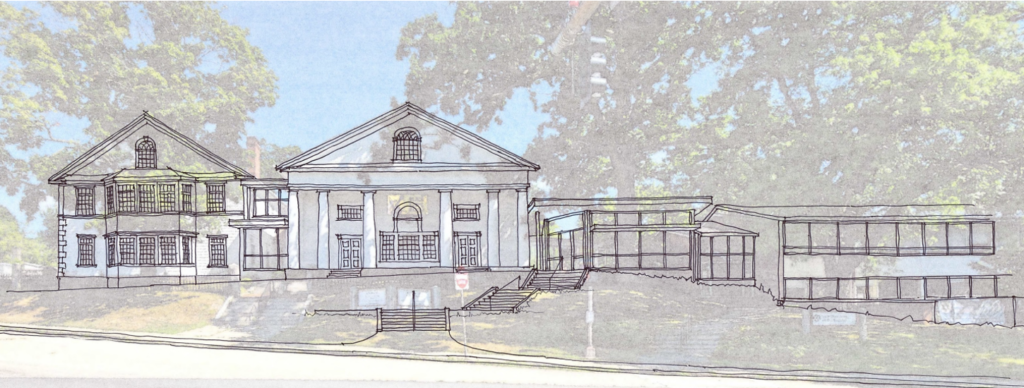
THE GOALS OF THE VISIONARY PLAN FALL INTO THREE BROAD CATEGORIES.
- Greening our building and systems
- Making our building as welcoming as the people inside
- Adapting our space to increase flexibility and improve transit paths
GREENING OUR BUILDING AND SYSTEMS
Goal: reduce maintenance costs, lower energy bills, and significantly reduce our carbon footprint
- New, energy efficient heat systems for the Sanctuary and Parish House
- Add wall/attic insulation to the Sanctuary and Parish House (currently none)
- Add glass panels to inside of Sanctuary windows to increase efficiency and reduce noise
- Replace and update windows in White Wing Building
Cost estimate: $1.1M
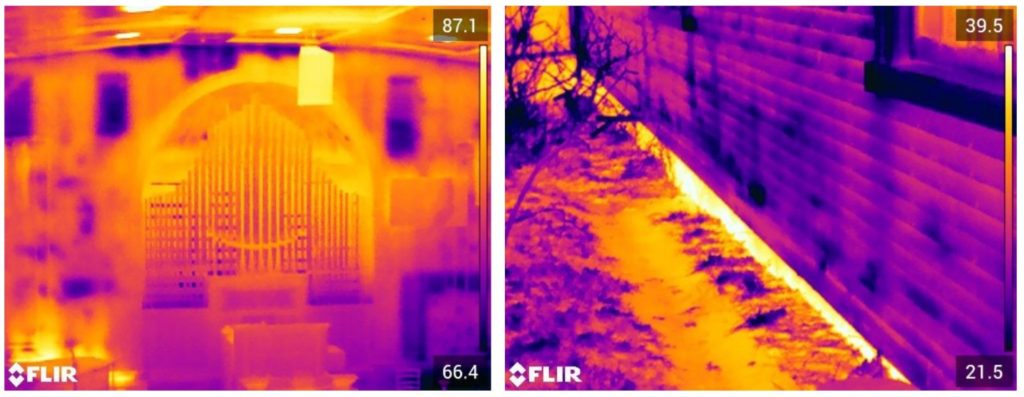
MAKING OUR BUILDING AS WELCOMING AS THE PEOPLE INSIDE
Goal: make UUCN more accessible to people with mobility challenges
- New front entryway that reduces newcomer confusion and prioritizes accessibility
- Changes to the chancel at the front of the sanctuary so everyone can participate
- Ground changes to direct traffic to the new entryway and improve access for all
- Updated lighting, furnishings, and wall coverings in Parish House & White Wing Building
Cost estimate: $550K
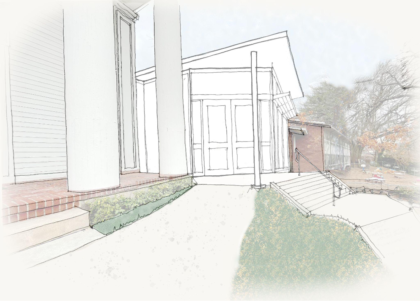
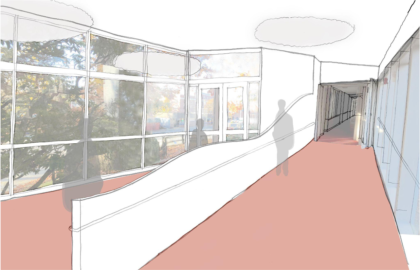
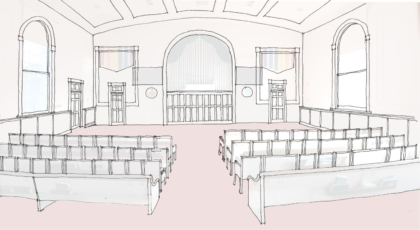
ADAPTING OUR SPACE TO INCREASE PROGRAM FLEXIBILITY AND IMPROVE TRANSIT PATHS
Goal: make it easier to gather in back of the Sanctuary (Narthex) and move across our campus without passing through the Sanctuary and disrupting ongoing activities.
- New skylit connector between the Sanctuary and Parish House
- Expanded narthex to add more gathering space at rear of the Sanctuary
- Chancel will be lowered at the front of the Sanctuary to increase program flexibility
- New front entrance with double-wide doors, level stairs, and ramps
Cost estimate: $550K
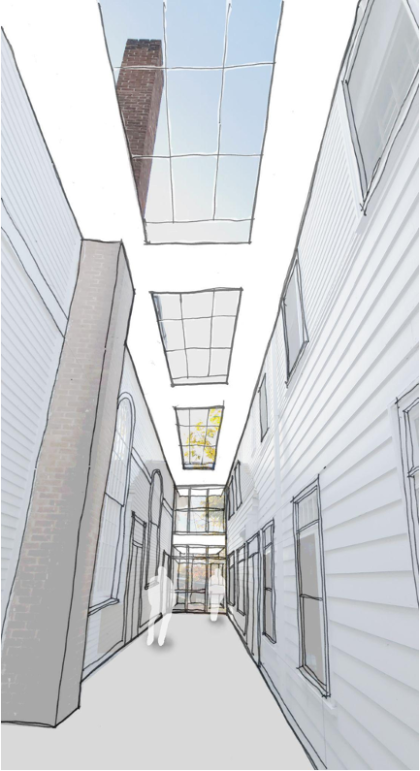
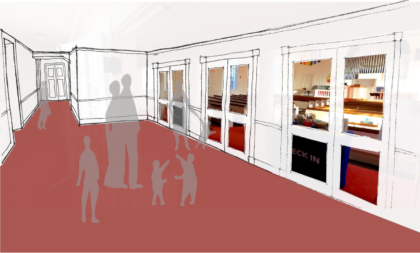
FINANCING
Financing these significant changes has been carefully considered and well-researched. A Financial Feasibility Study was conducted to help us understand how much money would be a realistic goal. Through confidential interviews with a representative cross-section of congregants, it was determined that a goal of $2.2 million would be ambitious but achievable. Grants that focus on environmental and ADA compliance for historic building are also being applied for and pursued to earn supplemental funds.
TOTAL ESTIMATED COSTS = $2.2M
- Greening our building and systems ($1.1M)
- Making our building as welcoming as the people inside ($550K)
- Adapting our space to increase flexibility and improve transit paths ($550K)
