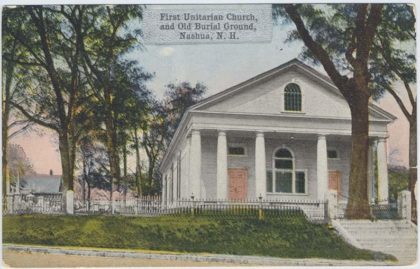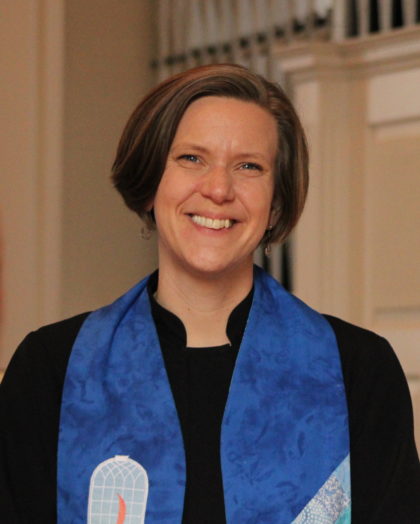INVESTING IN OUR VISION

Almost two centuries ago the founders of our congregation shared a dream. Where others saw a wooded hill, they saw a stately Greek-revival church and a gathering place for a community increasingly interested in Unitarianism. On September 11, 1826, 87 people signed an a charter to form The First Unitarian Congregational Society of Dunstable.
The purchase of pews by local influential families of what was then known as Dunstable, served as our first system of raising funds. Generations of subsequent stewards have maintained a continuum of care and given considerable investment to our holy communal space up to the present day.
In our first one hundred years the pulpit was relocated from the south end of the sanctuary to where it sits today. Pews, once boxed, have been opened and rearranged. In 1924, the building went through significant renovations including the addition of electricity and moving the building several feet eastward to make space for a Parish House.
The 1929 completion of the Parish House brought new possibilities to host gatherings in an auditorium and meeting rooms with service from the newly-installed kitchen. In the mid-twentieth century, a chapel, offices, and school facilities were built to the east as part of the White Wing. For two centuries our campus has been of service to the greater Nashua community as a church, a school, a meeting house, a lecture hall, a theater, and home to many other types of events and groups.
In 2017, recognizing that the dawn of another centennial approaches, our congregation began to discuss a dream of our own. Our Board of Trustees collected over 1,000 ideas, suggestions, and feedback from these conversations.
Through countless hours of dialog and collaboration, we created a set of statements to ground our work: our Core Values, Mission, and Ends. The Core Values are the things we want to embody in everything we do as a congregation. The Mission is a statement about our purpose – who we are, and what we do together. The Ends describe the vision of what we want to achieve as a collective church body.
Together they answer the question: If we are living our values and our mission as fully as possible, what would that look like and who would we be?
Our next step was to assess where we are today in progressing toward realizing and embodying these aspirations. One of our conclusions was that as a disparate campus built over two centuries, it is difficult to be the welcoming community of faith that we made it our mission to be. We needed to further define what our goals and priorities for the building could be.
In the Fall of 2019, we formed the Building Our Vision (BOV) team. This group conducted outreach and organized discussions to create our Church Campus Vision Statement, which was approved by the congregation in November 2020. The Church Campus Vision Statement emphasizes being a welcoming community, removing obstacles to entering and using the space, safety to all that pass through, flexibility needed for the diverse use and changing needs, being good stewards of the earth, the effective use of technology, and honoring the heritage of our past and our future.
The BOV team requested proposals from several architectural firms, and selected Dennis Mires, P.A., a group with a successful track record of working with other churches and local non-profit organizations. The firm worked with many church members to define priorities, create a wide range of designs, and organize the proposed changes into three tiers for congregational consideration. On November 20, 2022, we approved the ‘Visionary Plan’ with 89% of the vote.
The goals of our ‘Visionary Plan’ plan fall into three categories:
Making our Building More Welcoming and Accessible:
Our handicap-accessible entrance is from behind the church and by way of a hard-to-find one-way road. Our narrow and crowded hallways make it difficult for wheelchairs to access the sanctuary. Our time-worn granite stairs are uneven and slope awkwardly down.
The addition of a clear front entrance and vestibule will help newcomers find us. All visitors will be able to travel in from either side of the building on level stairs or along ADA-compliant graded walkways with wide doorways to welcome them.
The changes to our street face will honor our beautiful buildings while adding a contemporary update. Building the new entryway and making changes to the sanctuary’s front (chancel) will provide full access for those with mobility challenges. The use of interchangeable risers and platforms will give us greater choices in how we celebrate together.
Adapting our Space for Better Transit Paths:
As people arrive for services, we often get traffic jams at the back making it hard for greeters to welcome newcomers and pass along information. Frequently during Sunday services, there are many people discreetly at work – hosts making preparations for Fellowship Hour after service and volunteers in our Faith Formation program often have to cut through the sanctuary to retrieve something or someone from the other side of the building.
In exceptionally wet times of year, runoff from the Parish House and sanctuary combine to form a ‘swimming pool’ in the closed courtyard between the two buildings. Sometimes falling snow and ice have broken windows in the sanctuary.
Expanding our sanctuary’s lobby will create an open and spacious arrival area before entering into worship. It will also make it possible to pass inside from one part of our building to another without the disruption of entering the sanctuary. Persistent drainage problems between the sanctuary and the Parish House will be resolved by a new skylit connector which will allow natural light to continue to reach the dining room and Sanctuary windows.
Greening our Church and Systems
Our big gorgeous windows are comprised of single-pane glass. A lack of air conditioning means some congregants cannot visit in the warmer months. Our boiler struggles to warm the sanctuary in wintertime, and the heat it does produce quickly dissipates through the thinly insulated walls, foundation, and roof. An audit done in March 2022 found the sanctuary and parish house have an insulation rating of R7 at best.
By making our church more environmentally friendly we will be living our values and serving as an example for others as we reduce our carbon footprint. We will also reduce our future energy and maintenance costs. Properly insulating and sealing key areas will raise our insulation rating to R60. Reliable heating and air conditioning will make our spaces more comfortable and functional in all seasons.
Investing in Our Vision
Financing these significant changes has been carefully considered and well-researched. In December 2022, we hired a UU fundraising consultancy, Stewardship For US. The firm is experienced in capital campaigns of this magnitude and conducted a Financial Feasibility Study to help us understand how much money would be a realistic goal. Through confidential interviews with a representative cross-section of congregants, it was determined that a goal of $2.2 million would be ambitious BUT achievable. Grants that focus on environmental and ADA compliance for historic buildings are also being applied for and pursued to earn supplemental funds.
Your charitable commitment over the course of the next three years will set us on a path to the future. Your generous investment will power the possibilities to improve our church and campus in much-needed ways.
The dream we dedicate ourselves to realizing today will define what our church can be to future generations. Together we will prepare our church and our community to open hearts, open minds, and open our doors for another 200 years.

