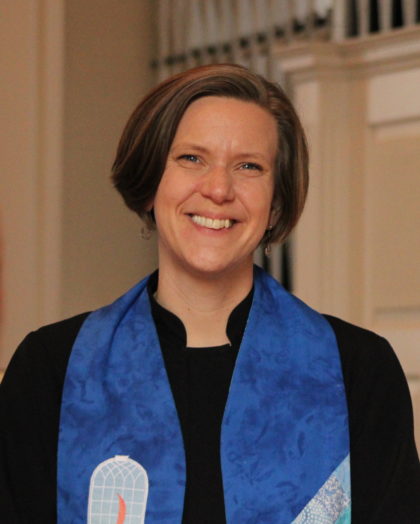Building Our Vision Team
Annual Report May 2024
Thanks to our successful “Investing In Our Vision” capital campaign in the first half of 2023, this year the team transitioned from focusing on a visionary plan to the design phase of our building renovation. Caro Barschow, Lindsey Hedrick, Rick Spitz, and Jess Woods transitioned off the team, and we thank them for their service. Bob Barry, Ellen Fisher, and Emma Rearick joined Victoria Agnew, Frank Grossman, Jon Lasselle and Rev. Allison Palm for the new phase.
The reconfigured Building Our Vision team met monthly with The Architects, Dennis Mires and Caroline Morel, to solidify the design and structural details of the new front entrance, connector space, narthex, chancel, and rear entrance. More recently, a subset of the team has been meeting weekly with The Architects to make quicker decisions about design details.
In late summer 2023 The Architects filed an application with the City of Nashua to officially merge the three lots owned by UU Nashua: the Lemon Street Lot, the Sanctuary Lot, and the White Wing lot. They had the interior and exterior of the buildings digitally scanned to measure dimensions and aid in design.They also worked with the construction contractor, Hutter Construction Corporation, to evaluate the condition of the buildings and look for the presence of lead paint, asbestos, or other hazardous building materials.
Three new task forces were created to focus on specific tasks: the Oak Tree, Organ, and Sanctuary task forces. The Oak Tree task force focused on what to do with the lumber from the large oak tree in front of the building that will be cut down. The Organ task force focused on what to do with the pipe organ, since it is broken and cost prohibitive to repair. The Sanctuary task force has been focused on design details for the front of the sanctuary, where lowering the floor will require redesigning the pulpit and choir risers.
On January 21 a presentation was given to the congregation to share the draft designs from The Architects. Congregants offered feedback which The Architects incorporated. A second presentation was given on May 19 to share modified exterior designs and proposed interior sanctuary designs.
In mid-spring, The Architects applied to the Nashua Historic District Commission for their approval. Members of the Board of Trustees and Building our Vision Team attended the April 22 meeting where Dennis presented the designs. The Historic District Commission asked that the aesthetics of the connector and front entrance be modified to appear more transparent and to better fit in with the existing buildings. The May 20 meeting did not have a required quorum of Commission members so the follow-up presentation was delayed to a June meeting.
While we await the Historic District Commission’s approval, The Architects will price out construction costs for the team to review and prioritize.
Below you can view the current working conceptual drawings of building exterior and also the sanctuary interior using these links:
If you have any questions or feedback, you are always welcome to reach out to the Building Our Vision Team: bov@uunashua.org

