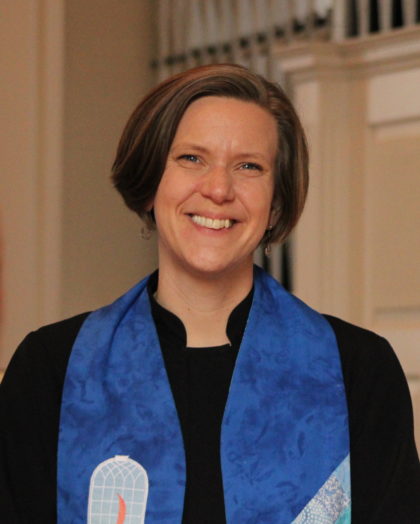Core Plan
- Our historic building also has a historic heating system that occasionally takes a few winter Sundays off.
- The whole building does a rather poor job of keeping all the heat inside.
- Core Plan focuses on greening our building and systems.
- The goal is to reduce our maintenance costs, lower our energy bills, and becoming leaders by significantly reduce our carbon footprint.
Welcoming Plan
- Includes all of the energy-focused improvements in the core plan and reenvisions the way we enter the building.
- Think back to the first time you visited. Did you know which door to enter? Have you struggled to navigate your way in with a walker or a wheelchair?
- Finally, does the back of the sanctuary get a bit jammed up at the start and end of service?
- This plan addresses all of those issues and finally makes our building as welcoming as the people inside.
Visionary Plan
- Incorporates the Core and Welcoming plans and takes another step forward
- It adds a beautiful, skylit connector between the sanctuary and the Parish House.
- This new connector accomplishes a couple of important goals.
- The connector will allow us to move from one end of the church to the other without passing through the sanctuary.
- it would resolve a long running issue of drainage in that area.
- The Visionary plan reimagines the front of the sanctuary into a space that’s fully accessible by folks of all abilities and configurable for a multitude of uses, all while preserving the look and feel of our traditional, New England sanctuary.
- Who knows what magic we might create given a little space to spread our wings?
View more details for the 3 plan options
Building Our Vision Video

